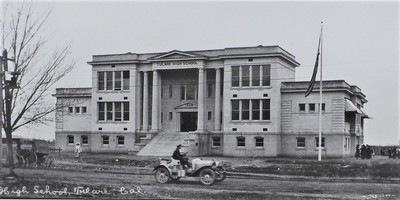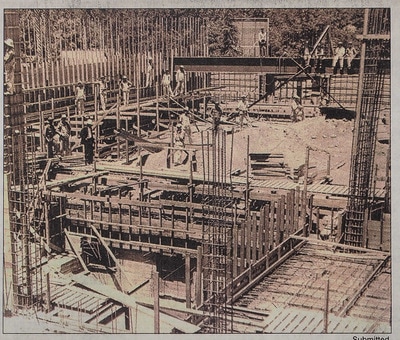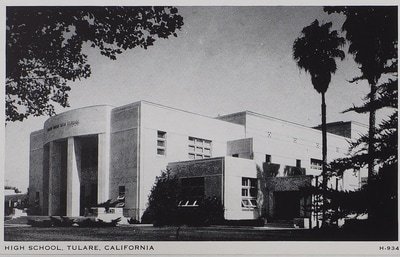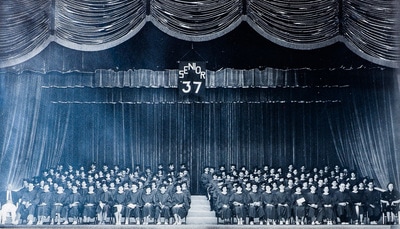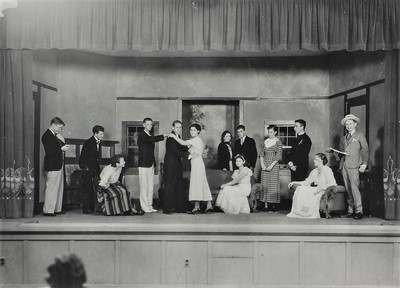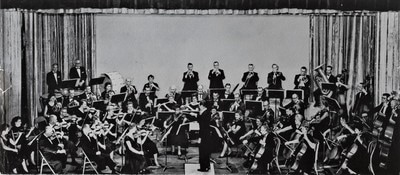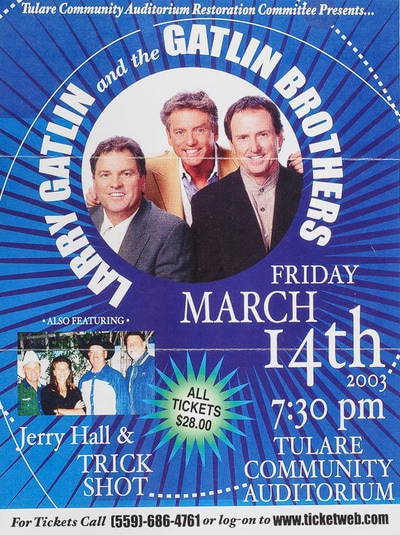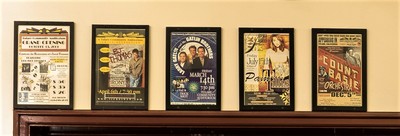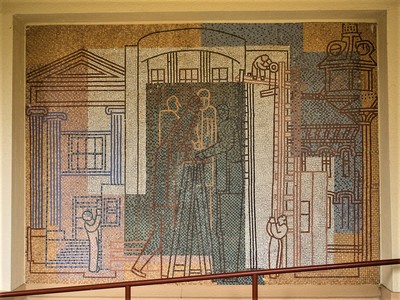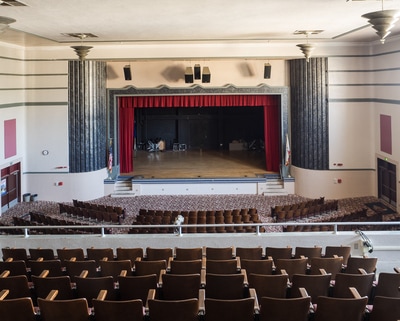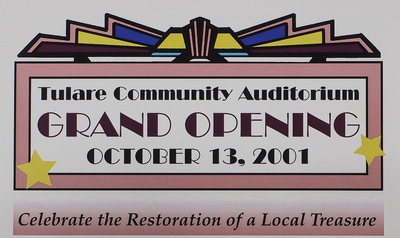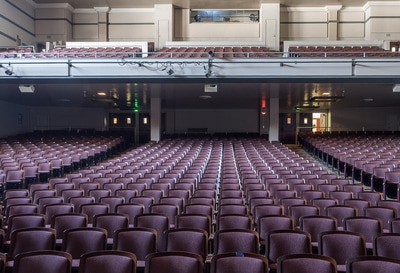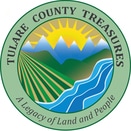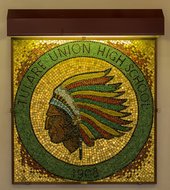
It is a large, attractive building that deserves historic recognition because of its beautiful design, tall multi-level units, long curve accents, and majestic openings." -- NRHP Nomination Form
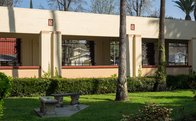
". . . Mr. Coates designed the building so that it would 'truly combine simple beauty and usefulness.'" -- from First Day Opening Dedication Handbook, May 30, 1937
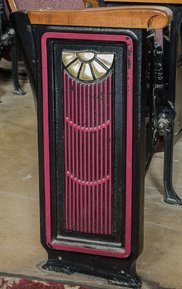
"It is the best example of this [Streamline Moderne] style of the 1930's in the county and surrounding areas." -- NRHP Nomination Form 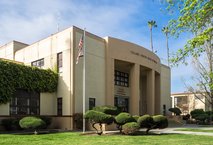
". . . C. M. Kromer, principal structural engineer in the State Department of Architecture . . . stated that the new auditorium building was the best planned and best appearing school building that had been constructed recently." -- NRHP Nomination Form
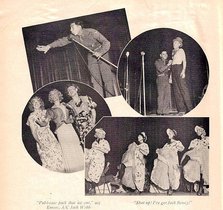
"It was an incredible building at its time, and was regarded by other communities as the place-to-go for concerts, plays, dance recitals, 16mm movies, and numerous other programs and events. It was praised by high officials as 'one of the most beautiful auditorium buildings constructed in the state at the time.'" -- NRHP Nomination Form
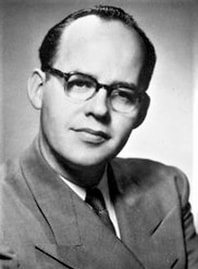
"Other famous graduates of Tulare High were Bob Mathias, winning a Gold medal at the age of seventeen in the 1948 Olympic decathlon, and then again in 1952! Roger Nixon, class of 1938, is a world renown[ed] music composer, conductor and arranger. His high school and college compositions are regarded as some of the best contemporary musical pieces performed in the nation today." -- NRHP Nomination Form
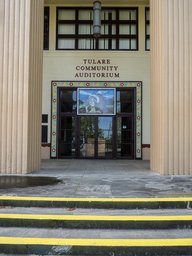
"It's a really beautiful structure that has served the community well for 70 years. Now it is our responsibility to serve it well." -- Ellen Gorelick 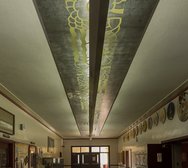
"On the lobby ceiling, and centered directly above the long metal v-shaped light panels, are gold deco designs that run continuously the full length of the lobby corridor." -- NRHP Nomination Form
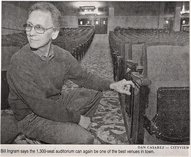
"I called the American Seating Co. and asked to speak to a sales person. I told the salesman that . . . we were restoring an old school auditorium and new seats is an item we definitely need! He said, 'What year was your auditorium built?' I answered, '1936.' He then said, 'You don't want to put new seats in a 1936 auditorium; we have a seat refurbishing company here in Michigan that can restore them to their original condition.'" -- Bill Ingram, Auditorium Restoration Committee
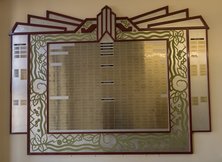
"Local people who want to preserve this historic place have donated, including school districts, organizations and individuals who care about their city. It is hard to believe that a small community such as ours has come up with this kind of funding for this project." -- Bill Ingram, Auditorium Restoration Committee
Photos for this article by: John Greening, Pat Hillman; and courtesy of Army Air Forces Collection, Tulare Historical Museum, and Tulare Union High School
|
TULARE UNION HIGH
SCHOOL AUDITORIUM Environment: Valley, downtown Tulare Activities: events open to the public; visits by prior appointment Open: during events open to the public; call 559-686-4761 for appointment to visit at other times during school day Site Steward: Tulare Union High School, 559-686-4761 Opportunities for Involvement: donate, volunteer Links: National Register of Historic Places Registration Form NRIS#99001566 Books: Windows into the Past, A History of Tulare High School, by Vern Longlee, 1993 Directions: Map and directions are at the bottom of this page. History: Tulare Union High School Auditorium by John Greening At 5:34 p.m. on March 11, 1933, the Long Beach earthquake severely shook California. It set off a chain of reactions which brought down a major building at Tulare High School and replaced it with today's cherished and historically recognized auditorium.
Centered offshore, the magnitude 6.4 1933 temblor damaged many of Southern California’s unreinforced buildings, including a large number of schools. Between 115 and 120 people were killed. A month later, the state legislature passed the Field Act, mandating that school buildings be earthquake resistant. Shortly thereafter, the main building at Tulare High School, including its auditorium, was condemned as unsafe. Accordingly, the big 1908 Greek Revival style building was then torn down, and classes were moved into local businesses, onto the front porches of neighboring homes, and into tents on the school’s lawn. School activities were spread around town, with assemblies and concerts held in the Tulare Theater and the Women’s Clubhouse. Construction of the new building, with an attached classroom wing, was one of the 19,004 projects across the U.S. that were partially funded through the Public Works Administration (PWA), a New Deal program that spent 3.3 billion dollars during the Great Depression to provide jobs and stimulate the economy. It gave Tulare Union High School District a grant of $60,388 toward what would become $175,000 in construction costs. Plans were developed for the new building to hold the school’s offices, a larger auditorium, and several classrooms. The architect was W. D. Coates, of Fresno, who also designed the Civic Auditorium in Hanford, the Fresno Auditorium and Hall of Records, and Porterville High School. Coates used the then popular Art Moderne style. This form of Art Deco emphasized curves and long horizontal lines with smooth exterior surfaces to create an aerodynamic form. Its simplicity also reflected the hard economic times of the early 1930’s. Blueprints were completed in November, 1935, and construction began immediately under general contractors W.J. Ochs and Midstate Construction of Fresno.
The building’s front features tall square columns and a curved upper facade. Entry is through large steel doors with leaf designs sculpted into a stucco border. The lobby has large rounded curves at its corners, and gold Art Deco light fixtures run the length of the interior corridors. A large mosaic on the east wall depicts the first Tulare high school of 1891, the second of 1908, and workmen constructing the new building. One of the goals of the PWA was to employ artists as well as construction workers. The new 25,187 square foot auditorium had a seating capacity of 1400. At the time, the population of Tulare was 4000. Scott & Co. furnished and installed the seats, and General Seating Co. of San Francisco supplied all the stage equipment. The building was finished in the spring of 1937 and was dedicated on May 30. It was first used two days later, for the Class of 1937's graduation ceremony. The following year's graduating class included Elmo “Bud” Zumwalt, who later became a U.S. Navy Admiral and the youngest man to serve as Chief of Naval Operations.
Thereafter, the auditorium was used for school plays, musicals, graduations, and community concerts. During WW II, cadets at Rankin Field, the Army Air Force training center southeast of town, put on “The Follies,” a talent show of humorous skits based on popular radio shows and movies. Jack Webb, famous for acting in and producing the “Dragnet” TV series popular in the 1950s and '60s, was the Activity Director at the base and produced several of these talent shows. The newly-formed Tulare County Symphony Orchestra performed its first concert on April 8, 1960, in the auditorium, with tickets selling for $1.00. Tulare High School orchestra conductor Robert Cole led this group of volunteer musicians that would develop into one of the county’s premier musical organizations. For many years, the Symphony has performed Children’s Concerts in the auditorium for local third and fifth graders each October. During the 1970s and 1980s the auditorium developed significant problems. The roof leaked, the stage curtains and rigging systems badly needed repair, and the wooden floor of the stage was seriously worn and becoming unsafe for dancers. Additionally, the building was inadequately cooled by its 1937 swamp cooling system.
A committee of community members formed and planned for a major expansion and renovation of the building, but it soon became apparent that the projected $3 million cost was too high, and the planned changes would diminish the historical value of the building. The committee chose instead to preserve all the distinctive Art Moderne features while still refurbishing the auditorium. Meanwhile, the Auditorium Restoration Committee worked on nominating the then-60-year-old building for placement on the National Register of Historic Places. The research for this application outlined the significant historical features of the structure and provided the basis for the renovation plans. On December 17, 1999, the Tulare Union High School Auditorium and Administration Building was listed on the National Register, cited as an excellent example of well-preserved Art Moderne/Streamline Moderne architecture, and recognized for its beautiful design and outstanding PWA construction. Contributions from many individuals and organizations raised the $1 million needed for the renovation. Seats in the auditorium were named for those contributing more than $125. Benefit concerts, including ones performed by country singers The Gatlin Brothers and Pam Tillis, also helped raise funds. The entire building, inside and out, was repainted, and new maple flooring restored the stage, along with a new rigging system, curtains, and lighting and sound systems. For audiences, the most noticeable upgrade was the seating. The old and creaky wooden seats were shipped to Michigan, where they were refurbished by the same company that had made them in 1937. With refinished wood and new padding, they provided a much more comfortable audience experience. Six dressing rooms and an upstairs bathroom and shower were also refurbished.
The Grand Opening of the restored building was on October 13, 2001. The program was a doo-wop extravaganza, with performances by The Charades, The Platters, and The Cornell Gunter Coasters. Bill Ingram, Tulare Union band director at that time and Restoration Committee member, said “Their music will highlight the acoustic changes in the space.” Classic cars from the 1950s and ‘60s on display in front of the auditorium enhanced the doo-wop theme. A highlight of the grand opening was the unveiling of the striking Art Moderne style Donor Board in the lobby. Now in its ninth decade, the TUHS auditorium building continues to serve its community well. Facing Tulare Avenue, its sleek, aerodynamic façade reminds passersby of how the people of a small city can work together to preserve and renew one of its greatest treasures. May, 2017 |
